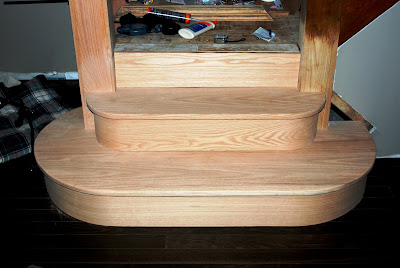There were a couple of areas around the stairs/posts that needed some work to make things look finished. These will be painted and partially covered by baseboards, but we still made them out of oak. The second piece was made out of multiple pieces of oak joined with biscuits and glue (much like the stair tread).


 Then it was onto the railing. Installing this short piece of railing was actually quite easy (took less than an hour), but it required a lot of thought/planning, very careful measurements, and some prep time (2-3 hours to cut spindles, drill dowel holes, etc). I didn't take any photos during the installation as I did not want the glue to start setting. Basically, the spindles were attached to both the base and the railing by 3/8" dowels and wood glue, and then the spindles were attached to the railing in the same manner. You can see the dowel holes in the base, spindles, and railing in the photo below.
Then it was onto the railing. Installing this short piece of railing was actually quite easy (took less than an hour), but it required a lot of thought/planning, very careful measurements, and some prep time (2-3 hours to cut spindles, drill dowel holes, etc). I didn't take any photos during the installation as I did not want the glue to start setting. Basically, the spindles were attached to both the base and the railing by 3/8" dowels and wood glue, and then the spindles were attached to the railing in the same manner. You can see the dowel holes in the base, spindles, and railing in the photo below. We ended up using the $3 railing that we found at the local ReStore, as it was the closest match we could find to our existing railing. We used a hanger bolt as the primary means to secure the railing to the posts; some finish nails and wood glue were also used to prevent twisting. A hole was drilled into the bottom of the railing to allow for the nut to be secured to the hanger bolt. This hole was then covered by filler pieces; this area will not generally be visible.
We ended up using the $3 railing that we found at the local ReStore, as it was the closest match we could find to our existing railing. We used a hanger bolt as the primary means to secure the railing to the posts; some finish nails and wood glue were also used to prevent twisting. A hole was drilled into the bottom of the railing to allow for the nut to be secured to the hanger bolt. This hole was then covered by filler pieces; this area will not generally be visible.












































