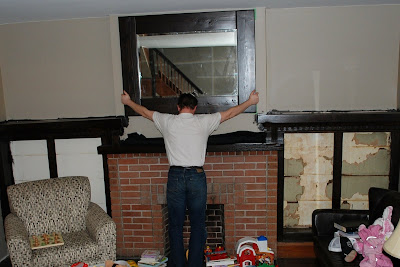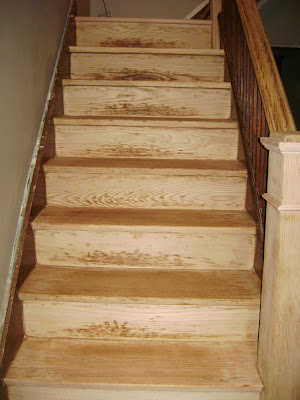We have started working on the doors and trim for the first floor of the house (finally!), but we're not sure how to finish the doors. By the way, I love stained wood ... Meredith likes it and tolerates my love for it. We originally planned to re-stain all of the trim and doors throughout the first floor. At some point, we decided that we would stain the doors, but paint the trim white. We had seen this in a few places, including the house on King of Queens. Now we are re-thinking that plan and considering painting the doors white as well; this is primarily because we don't want the house getting too dark, and because painting is easier than staining.
Some additional considerations:
- We have five interior doors on the first floor: two solid doors separating the kitchen from the basement and living room, two french doors separating the dining room and living room, one solid door for the first floor washroom.
- Four of the five interior doors are currently stained, so they would just need to be sanded and re-stained if we go that route (the fifth will need to be stripped first).
- Our current front door needs to be painted (the wood has been ruined by the dogs, so it would be difficult to make a stain finish look good), and we could go any route when we replace the door in the future. I love the black front door installed by the Rambling Renovators. The new exterior doors we installed in the sunroom are currently primed white, but still need to be painted, so we could go black with those as well. I imagine if we stain the interior doors, we would go black paint with the exterior doors. If we go white with the interior doors, we could do any colour we want with the exterior doors.
Any thoughts? What do you think about stained doors with white trim? Here are some pics of stained doors with white trim I found on the internet. The stain in the third photo is closest to the darkness of our stain.



Update: I was recently flipping through a book entitled Old House New Home: Stylish Modern Living in a Period Setting. It is a great book with ideas for decorating an older home, and is very helpful with these types of decisions regarding an older home.















































